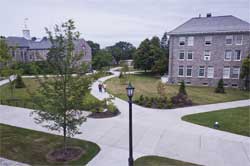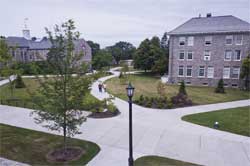 KINGSTON, R.I. – August 1, 2011 – A thick carpet of grass, hundreds of flowering plants, and newly planted trees augment the beauty of the University of Rhode Island campus in the area around Green and Ranger halls. It’s a new look to a previously barren area, and mesmerized by the scenery, you find yourself taking a moment to relax on the sitting walls.
KINGSTON, R.I. – August 1, 2011 – A thick carpet of grass, hundreds of flowering plants, and newly planted trees augment the beauty of the University of Rhode Island campus in the area around Green and Ranger halls. It’s a new look to a previously barren area, and mesmerized by the scenery, you find yourself taking a moment to relax on the sitting walls.
It took more than a year to complete the $1.5 million landscaping project in the Ranger-Green area, but when students and faculty who’ve been away return in the fall, they’ll agree it was worth the wait.
“Before this project, the area’s appearance was detrimental to the University,” said Robert A. Weygand, vice president for Administration and Finance. “We hope that this attempt to ‘re-green’ the campus will help us to continue to attract quality students and satisfy current students, faculty, and staff.”
The area is designed to complement the main quadrangle on the Kingston campus. This land – once a large parking lot – was a vacant field for several years before university officials decided to redevelop the area.
The Olmsted Brothers Landscape Architectural Firm, which designed such notable sites as Central Park, Fenway Park, and the Stanford University campus, drew up the original plans for URI’s Kingston campus in the late 19th century. The rendering showed a grassy quadrangle in the Green and Ranger area that was never developed. In 2001, the university decided to create a new plan for this second quadrangle.
“The idea of multiple quadrangles is a traditional concept on many campuses,” Weygand said. “They act as outdoor classrooms; students and faculty can choose to passively enjoy or actively use these areas.”
The project was completed in phases, beginning with a nine-month period of utility work, installing light fixtures and drainage systems, followed by the aesthetic surface treatments. Gardens and new sod were planted, and short walls were constructed to form sitting areas.
“The deteriorating underground utility lines were the only major setback of this project,” said Weygand. “Repairing the lines was expensive, time-consuming, and delayed the completion of this project, but the beautiful end result was worth the wait.”
This campus renovation effort has proved to be useful as well. In years past, narrow pathways between Ranger, Green and Swan halls did not provide substantial space for students and vehicles to pass through. Traffic overflowed beyond the walkways, destroying the surrounding lot. The new eight- to 14-foot wide walkways meet the capacity and flow of students and allow maintenance and emergency vehicles to travel with ease. They follow what Weygand calls “desire lines,” which reflect students’ typical walking patterns.
Now that the project is completed, the University has plans to develop several other small quads as gathering spaces for all scholastic disciplines.
Another quad area will be constructed between the Coastal Institute, the Center for Biotechnology and Life Sciences, and the new College of Pharmacy building. The University expects to complete the renovation of this land, which will be about half the size of the campus’ main quadrangle, this fall or spring.
Within two years, URI also will develop a similar small quadrangle between the Center for Biotechnology and Life Sciences and the new chemistry building, which will be built behind the Chafee Social Science Center.
Eventually, the university will extend the Dieter Hammerschlag Mall at the Robert L. Carothers Library and Learning Commons to continue along Lower College Road in front of the Memorial Union, ending at the bus circle.
“The landscaping plans center around an idea of elegant simplicity,” Weygand said. “We are establishing small nodes of academic excellence, where the URI community can celebrate the buildings in each area of campus.”

Pictured above
The new landscaping project to beautify the campus in the area between Green and Ranger halls has been completed after a year of work. Among its features are new walkways that follow paths that reflect the typical walking patterns of students. URI Department of Communications & Marketing photo by Michael Salerno Photography.

