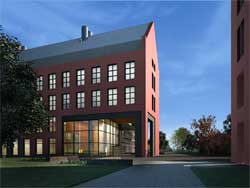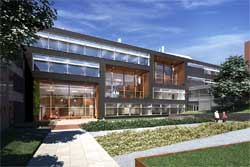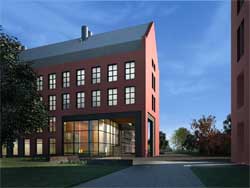 Topping out ceremony celebrates milestone for $75 million project
Topping out ceremony celebrates milestone for $75 million project
KINGSTON, R.I. – November 10, 2010 – Another major piece of the University of Rhode Island’s health and life sciences district came closer to reality today as the last steel beam was lifted into place atop the $75 million home of the College of Pharmacy.
State and University officials cheered as they marked the next major step in a project that will allow the College of Pharmacy to strengthen its role as a center of excellence in teaching, learning, and research, and as a centerpiece of the state’s efforts to build an economic recovery that relies on biomedical research and other scientific efforts.
“The College of Pharmacy has long enjoyed a tradition of excellence, and this new home paves the way for us to expand the University’s work in training a new generation of pharmacists, growing our state’s research capacity and generating groundbreaking discoveries,” said Gov. Donald L. Carcieri.
“We are building a science and biotechnology nucleus in the north section of this campus with the new College of Pharmacy and with the Center for Biotechnology and Life Sciences. Last week voters approved a $78 million bond to fund a new Center for Chemical and Forensic Sciences, which will enable the University to build upon the momentum it has gained and complete its vision for a health and life sciences district that will allow Rhode Island to compete on a global scale.”
In 2006, voters overwhelmingly approved $65 million in general obligation bonds to finance a new pharmacy building, and a campaign is under way to raise $10 million in private donations. So far, about $4.6 million has been raised for the project.
“We are deeply grateful to those who saw a new home for our renowned College of Pharmacy as a central component of our new health and life sciences district,” said URI President David M. Dooley. “Today, we are much closer to completion of a facility that will be among the most advanced of its kind with its teaching and learning spaces, as well as its technology and research laboratories. Most importantly, all of us at the University are deeply grateful to all Rhode Islanders for their support of projects like these, including last week’s approval of bonds for a new chemistry and forensics center.”
Ronald P. Jordan, dean of the College of Pharmacy, said students, faculty and staff, as well as the pharmacy community at large, are excited about the progress of the building.
 “For generations, URI’s College of Pharmacy has been a leader in teaching, research and outreach, and now as we stand near the steel skeleton for this great structure, we begin to feel a new energy. The state, the nation and the world are asking us to do more to improve patient care, improve drug delivery, lower costs and expand our leading research efforts. This remarkable building will help us meet those mandates and help us improve the health of millions of people.”
“For generations, URI’s College of Pharmacy has been a leader in teaching, research and outreach, and now as we stand near the steel skeleton for this great structure, we begin to feel a new energy. The state, the nation and the world are asking us to do more to improve patient care, improve drug delivery, lower costs and expand our leading research efforts. This remarkable building will help us meet those mandates and help us improve the health of millions of people.”
When the new home for pharmacy at URI opens in 2011, the 148,000-square-foot building will be the University’s largest academic facility, allowing the college to accept more students in its six-year doctor of pharmacy degree, its graduate programs and its four-year bachelor’s degree in pharmaceutical sciences, which was launched last fall.
As the most selective college at URI, the College of Pharmacy typically enrolls about 95 students annually in its doctor of pharmacy program from an applicant pool of more than 1,000.
The new building will allow URI to increase enrollment in the doctor of pharmacy program by 30 percent over the next several years. Additional students will be enrolled in the bachelor’s program in pharmaceutical sciences.
The new facility will replace Fogarty Hall, which when it opened in 1964, was designed to accommodate 150 students. There are more than 700 students and 45 faculty members crammed into Fogarty today.
The College’s new home will house the latest research spaces designed to foster interaction and teamwork. Tissue culture rooms and dedicated technology zones within eight-person research modules will support the research laboratories. The teaching spaces include a 165-seat auditorium, two 30-seat classrooms, and a 60-seat classroom.
Critical hands-on teaching, learning and research facilities now housed in Fogarty, such as the 3-D visualization auditorium, the statewide core laboratory for the biomedical research network that involves nearly all of the state’s four-year colleges, and the patient simulation center will be housed in larger, technologically advanced spaces. An intravenous preparation lab will be a feature in the new facility.
The building’s architect is Payette of Boston and the contractor is Suffolk Construction Co., Inc. of Boston.

